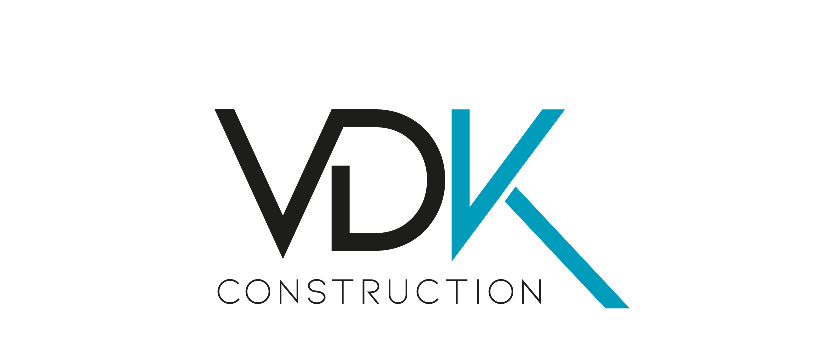Brookside - FOR SALE
This high spec architectural home definitely has wow factor. A large entertainer’s kitchen is surrounded in full height glass sliders corner suites that open to multiple outdoor entertaining areas and the large backyard. A raked ceiling over the living room continues the sense of space, while the north facing orientation of the home provides all day sun.
4 Bed, 2 living, 2 garage, 2 bathrooms
- Private back section with large north facing back yard and utility area
- Land 944m2 including right of way, excluding right of way section is 713m2
- House 244m2 over cladding (238m2 over frame).
- Large open plan kitchen with walk in pantry and Caesarstone kitchen bench top
- Smeg appliances including pyrolytic oven and 90cm mulitzone induction cooktop
- Double glazed, including floor to ceiling glass in living, kitchen & dining
- Two sets of corner opening sliders doors
- Raked ceiling in living room
- Ensuite and bathroom both with tiled showers, underfloor heating and LED mirrors
- Separate laundry & multiple storage cupboards
- Attic space and ladder
- Skylight in W/C
- 36oz solution dyed nylon carpet
- Ducted heatpump; Diakin C: 15.5kW, H: 18kW
- Yale 3109 digital lock on front door
- Electric hot water cylinder 300lt
- 10 year Masterbuild guarantee
- Off street parking & trailer park
- Kwila decks
Click the link bellow to see photos of this completed Rolleston home.
